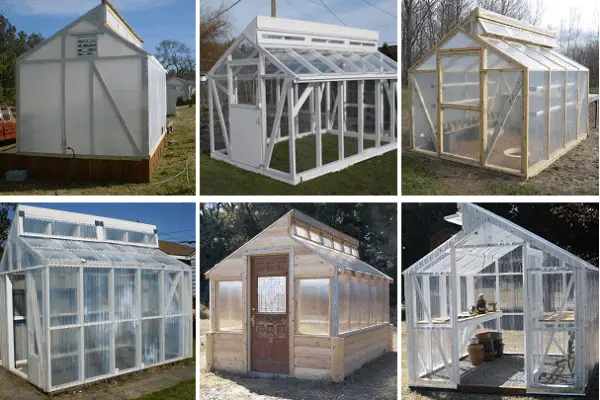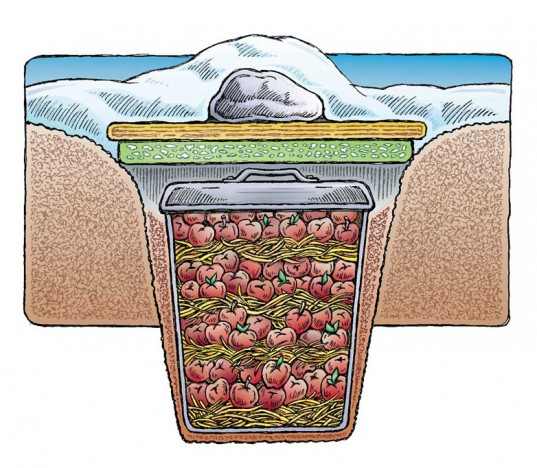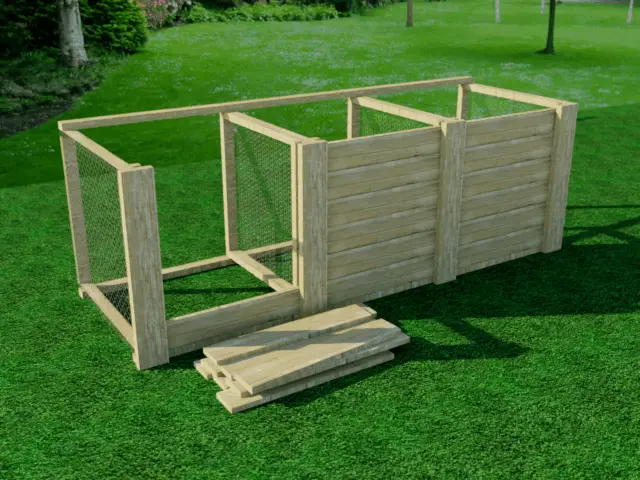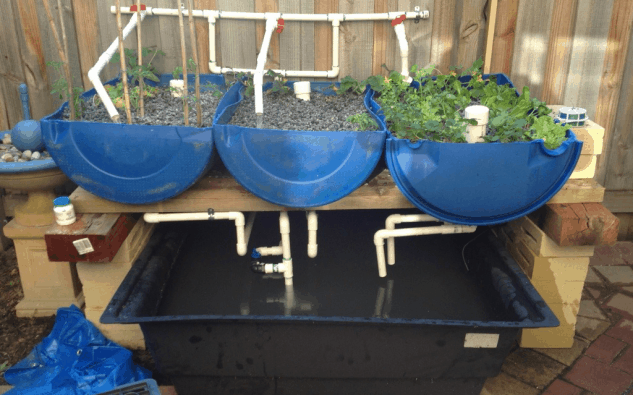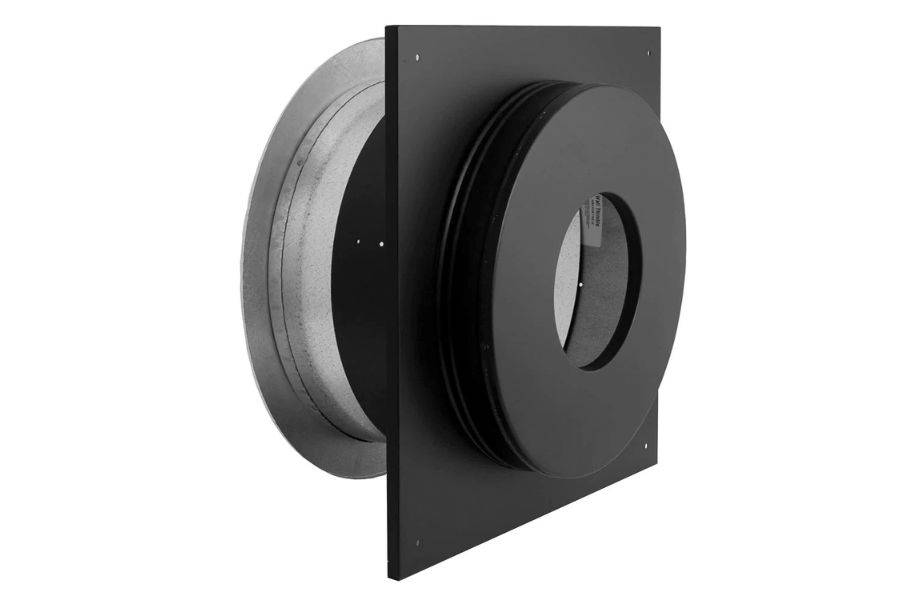Table of Contents
As the name suggests, a free-standing wall is a wall that is not attached to any other part of the overall structure. This type of wall is mainly used to partition spaces.
Naturally, the nature of a free-standing wall means it has to be reinforced to prevent it from tipping over.
A free-standing wall can pose a health risk, especially in a house with young children who, while playing around, may knock it over.
For this reason, it is advisable to stabilize the free-standing wall.
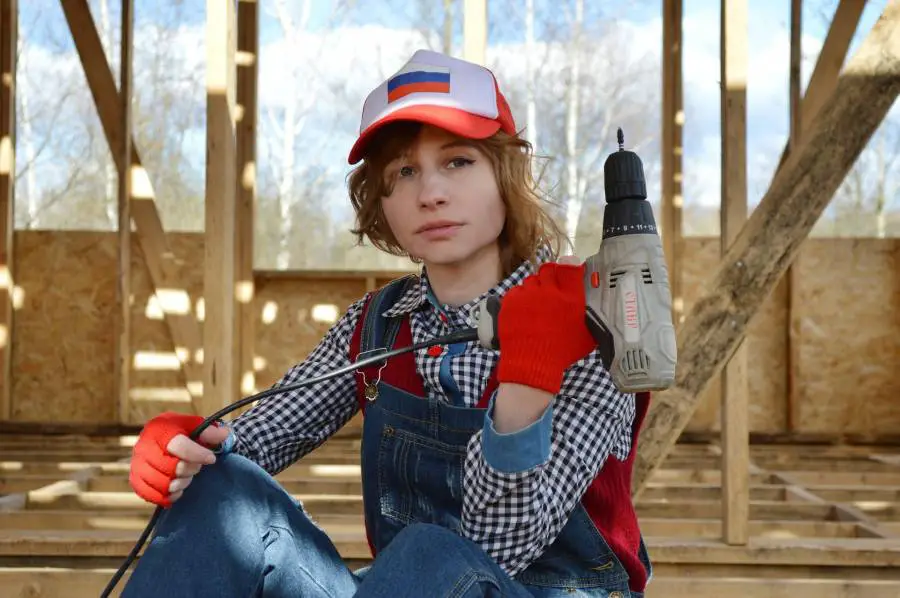
While most of us will hire professionals to stabilize a free-standing wall, you can do it yourself if you invest some time in learning. To learn how to do this, read on.
Methods To Stabilize A Free-Standing Wall?
There are several ways to stabilize a free-standing wall. This DIY method can save you the hustle of paying top dollar for professional services.
We break it down into easy-to-follow steps that you can implement.
The DIY Method
Step 1: Assemble The Wall Frame
Ideally, free-standing walls should be lighter than load-bearing walls.
A wall frame made of wood or light metal like aluminum acts like a skeletal that holds the inner components together. It is the first step to strengthening the wall.
Next, put your frame and rails in the desired positions and screw them together using deck screws.
Position the window stiles between the window rails and hold them with screws. Once done, put the window frames into the larger wall frame and assemble them.
Step 2: Attach Pipes Or Wires
If you want to use the free-standing wall to hold wires or pipes, attach these beneath the window rails. It keeps them well protected and hidden from view.
You can use cable ties or adhesive hooks to hold them to the window rails.
Center the window stiles below each other and drill a hole in the lower frame. Pass the pipe or wire through the hole.
Step 3: Install Window Rail Skins
Next, attach the side and top frames using glue and nails. You will need a hammer to drive in the nails, or you can use a nail gun.
After that, install the window stile skins and the window rail skins. It is advisable to take your time when doing this because you have to set an accurate level.
Use a hammer to tap the window stiles into place gently.
Step 4: Create Panel Skins
Panel skins help you cover the rough edges of your wall, so it is advisable to add them to your free-standing wall.
Map out the areas that will be occupied when you open the window using a pencil and tape. Cut out these areas using a jigsaw.
Remember to cut inside the lines.
Step 5: Install The Frame Skins
To fix the frame, apply wood glue to one side of the wall frame. Next, situate the one-panel skin correctly on the frame.
After that, nail the frame. Do the same on the other side of the one-panel skin.
Step 6: Align The Skin Panels
Align the corners of the skin panels with that of the frame using a saw.
Step 7: Fix The Pipes Or Wires With A Lower Frame
Using a pipe wrench, fix the required pipe using a lower frame. It is easier to do this if you thread the pipe from the lower frame.
Method 1: Wall Braces
Wall braces can also be used to reinforce free-standing walls.
Typically custom-made structural steel segments provide additional rigidity to a wall frame and minimize lateral wall movements.
The beauty of steel wall braces is that you don’t need to rebuild the entire wall.
The steel braces are added to a complete wall frame, fixed to the concrete, and riveted to the stud.
Method 2
You can also quickly reinforce a free-standing wall if the floor joists run perpendicular to the wall.
In this instance, you run your wall studs straight down alongside the joists and attach them to the floor framing.
This method requires that the sub-floor is open from the top so that you can work below, or the ceiling is open from below so you can work above.
A common question we usually encounter is, “how many wall studs should I attach?” You can do that on every single joist or just a few.
The more enormous and more prolonged the wall, the more wall studs you will use to ensure it is solidly reinforced.
For example, you can attach each 2×4 stud to the floor joists with construction adhesive and 3” structural screws.
However, if the floor framing runs parallel to the free-standing wall, you can run plywood ½” and ¾” right down the face of the wall and glue and screw it onto the joist.
If you need more support, you can add blocks to either side of the wall studs coming down.
It gives you additional lateral support from the two by blockings and by taking stress off the structural screws and adding stiffness to the studs.
As far as blocking goes, sometimes the joists don’t run the way you would like them to.
It means you have to add 2 by 8, 10, or 12 blockings to position the blocks better to run the studs down to meet the blocking.
In this case, use the 2 by blocking and joist hangers to ensure a solid connection.
If you want better-tensioning strength, use the joist hangers upside down. It prevents the wall from wobbling.
Tools You Need To Stabilize A Free-Standing Wall
Naturally, as you work on that free-standing wall, there will be lots of cutting, drilling, building, and framing. It means you’ll need a posse of tools and equipment.
Here are the tools you should have at hand:
- A drilling machine
- Pipe wrench
- Nails
- A hammer
- A measuring tape
- A jigsaw
- A reciprocating saw
- A framing nailer
- A circular saw
Depending on the stabilizing method you opt for, you may also need equipment like wall brackets (or braces), framing nails, long carriage bolts, etc.
How Tall Can You Construct A Free-Standing Wall?
You can construct your free-standing wall as high as you can. However, there are a few things to take into consideration.
For example, a 4-inch think wall should not exceed 6-7 feet. Generally, the higher the wall, the more reinforcements it will need for lateral support.
As for thickness, our research showed that the ideal width of a free-standing wall should be between 4 – 4.5 inches.
While you can always build something thicker, keep in mind that it will cost more to stabilize.
Plus, it’s better to keep the free-standing walls lighter and shorter in houses with children.
Conclusion
Free-standing walls can generally stand independently without being attached to the building.
However, they may pose a risk, especially if they are higher than 3 feet with no lateral support.
Stabilizing a free-standing wall is a DIY job that anyone can accomplish with a few techniques and the right tools.

![Why Is My Standing Fan Making Noise? [Top Reasons] Why Is My Standing Fan Making Noise? [Top Reasons]](https://homesteadandprepper.com/wp-content/uploads/2021/10/Why-Is-My-Standing-Fan-Making-Noise-150x150.jpg)

