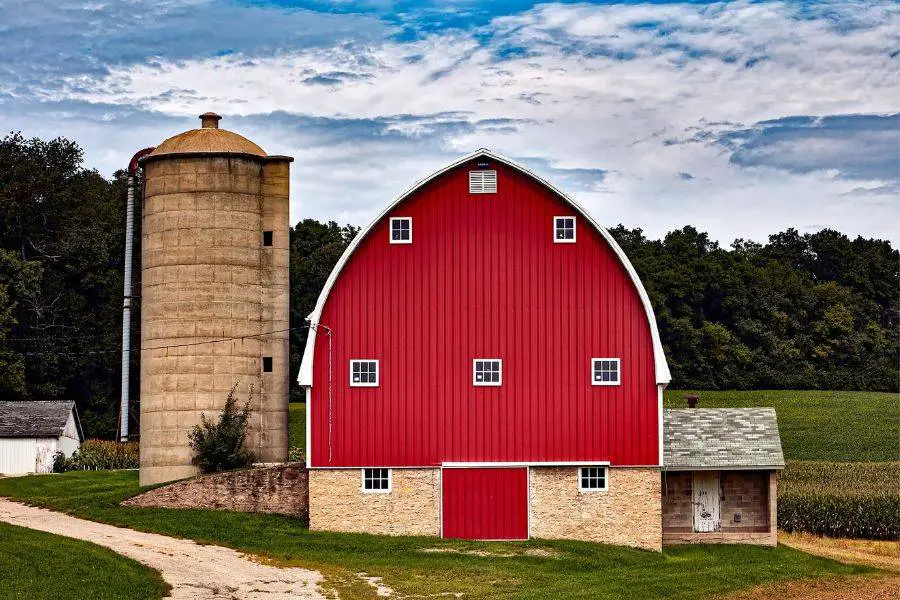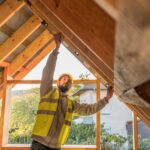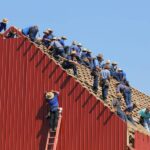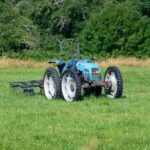Table of Contents
When it comes to long-term real estate value, versatility, cost-effectiveness, and durability, pole barns are the go-to structures in construction. They exist as a low-cost alternative to conventional buildings.
This is because pole barns require fewer materials to construct. The structural framing also allows the floor and walls to stay independent of one another.
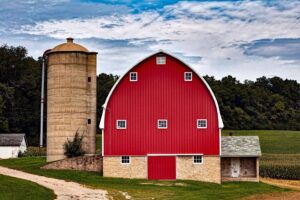
Pole barns can be fully enclosed or partially enclosed with open sides and dwarf walls. The latter is suitable for housing livestock or as an open-air pavilion.
Materials Needed to Enclose a Pole Barn
A pole barn project can be done DIY or with the help of professionals. The following materials are all you need to build a pole barn.
- Pressure-treated poles (different sizes depending on the function of the structure)
- Exterior siding (grits, metal sheets, girders, etc)
- Bolts and screws
- Exterior & Roof insulation
- Wooden or steel grits for framing
- Roofing sheets (shingles, plywood, or corrugated sheets of aluminum)
- Nails
- Plywood
How Much It Costs to Enclose a Pole Barn
There are a lot of factors that affect the pricing to enclose a traditional pole barn. The most important is the quality of the framing material you intend to use for the walls or insulation.
The total square feet of the structure is another important factor to consider.
The cost to enclose a pole barn post frame ranges from $40-$100 per square ft. As explained, the material you intend to use will determine the price.
Since metal grits are generally cheaper than treated wood, they are a more economical option.
Pros and Cons of Enclosing a Pole Barn
The following are some advantages and disadvantages of enclosing your pole barn:
Pros
- You can transform its functionality by enclosing it. So, what was once an open workshop space can become a garage, storage unit, etc.
- It is quite low-cost to enclose a pole barn when compared to more traditional buildings.
- It can withstand the elements and is very durable, depending on the material used.
- It takes a lot less time to build and enclose a pole barn compared to traditional buildings.
- Pole barns are more energy-efficient structures than traditional buildings because they emit considerably lesser amounts of CO2.
Cons
- The typical façade look of a pole barn is not as aesthetically appealing compared to conventional buildings
- Traditional buildings may take a very long time before they require any form of maintenance. Pole barns, however, require more frequent maintenance to preserve their quality over time.
- Due to the structural integrity, pole barns may not adapt to areas with extremely windy conditions or earthquakes.
A Step-By-Step Guide to Enclosing a Pole Barn
The construction of a pole barn is a major project so you might want to employ a lot of technical hands. This is to avoid spending months on the project.
Add the External Framing
After you’ve completed the construction of your pole barn, enclosing it can give it different types of functions.
And when you want to enclose your building, you must add an external framing. You can use skirt boards, grits, metal sheets, and girders along the side of the poles.
Take the exterior siding of your choice and fasten them to the support boards using nails. The sheets are cut into square ft, so you must determine the quantity required to confine the entire structure.
Attach Trim, Panels, or Insulation to External Framing
Next, you have to join the base trim to the external framing. If your pole barn has windows and doors, you will also need to add the window and door trim.
Furthermore, when using insulation, they should be installed alongside the wall panels or external framing of your choice. Insulations can come in different types but reflective insulation is recommended.
Asides from outside reflective foil layers, they are lightweight, flexible, and very durable. All of this makes it very suitable for a pole barn structure.
Pre-cut the insulation to the same lengths as the wall panels so they can fit together. The fiber flank of the insulation should face right behind the panel and the tab without fiber should face the next insulation board.
Next, using a vice or double-sided tape, fasten the insulation to an eave strut on the wall.
Seal up the Edge of Insulation Fiberglass and Trim
To seal up the edge of the fiberglass and firmly hold the insulation in place, peel off the fiberglass from the backing.
Then fold the fiberglass back up to seal it and then attach it to the base trim of the wall. Install the wall panel and fasten it in place by screwing through the insulation and into the framing.
Cut off surplus insulation at the end of the backing. Trim insulation to fit around the edges of the window and door encasing.
Tuck the backing toward the exterior side of the pole barn wall and fold it into the door trim. Then use a wall panel to wrap the edge of the insulation.
Fasten the eave trim to the top of the eave strut, hanging over the top of the exterior framing.
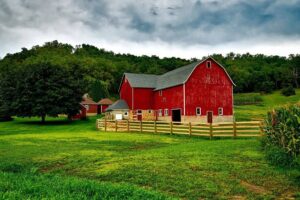
Insulate the Roof
Enclosing your pole barn doesn’t leave out the roof and you can insulate it too. Pre-cut roof insulation to reach the end of the roof eaves but allow an extra length of about 10” for easy maneuvering.
Roll out the insulation across the runners and hold them to each side of the exterior walls. Tightly stretch the insulation to achieve a tight and smooth inside surface.
The bare tab on each flank of the insulation should be flat against the runners (purlins) and the next row of insulation will be stretched on top of the tab.
Just like on the walls, the typical arrangement is to install the roof sheets alongside the insulation. Use a vice or double-sided tape at the eaves to hold the insulation in place while you install the roofing sheets.
Cut off excess insulation at the edge of the roof eaves trim and trim the fiberglass whilst leaving only the facing at about 4” from the eaves.
Next, tuck the facing over the edge of the eaves to seal the insulation. Set the roof panel in place over the interior closure securing the primary component of the panel rests properly on the inside closure.
With the panel properly placed, fasten the panel to the roof with fasteners.
Originally, and before new methods of construction evolved, pole barns were created for the purpose of extra storage space.
They still serve that purpose today. If you need a storehouse for all your extra stuff like tools and boxes, you might want to invest in a pole barn.
However, you can enclose a pole barn and upgrade its features to transform it into a comfortable home.
Windows and doors are encased into the structure, walls are insulated, and a standard flooring system is installed. Couple this with interior decoration and you’re ready to move into your new barn home.
In the article above, you’re equipped with all the information you need to enclose your pole barn and turn it into your dream space. Let’s get started!

