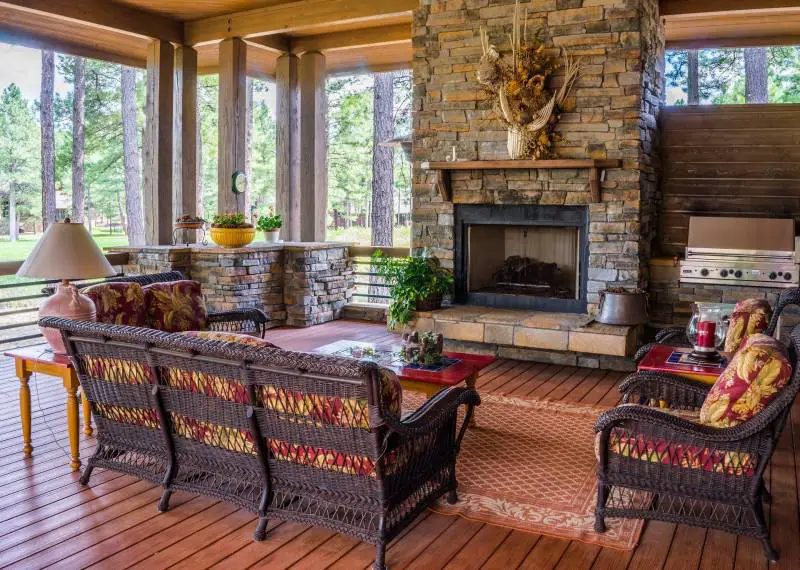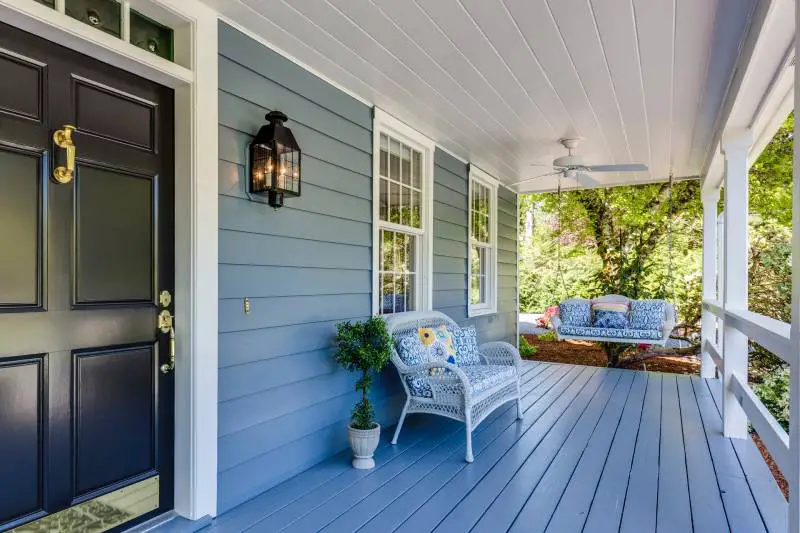Table of Contents
Decks are among the most popular places in our homes. This is because they allow us to enjoy the outdoors when the weather is pleasant. Besides, decks are perfect for parties, dining, and barbecuing.
However, decks are not all-season, meaning they become unusable during unfavorable weather.

With this in mind, converting your deck into a four-season room allows you to enjoy the outdoors all year round. Four-season rooms let you enjoy the outdoors in winter, summer, and all year. This is because they protect you from the elements that a deck cannot.
If you want to convert your deck into a four-season room, we are here to help. However, there are several factors that you have to consider.
Factors To Consider Before Building A Four-Season Room On A Deck
- First, not all decks are built the same. Therefore, it’s crucial to determine if your current deck will support the four seasons room you intend to build.
- If you live in a snowy place, you will require a solid deck to support the new structure and snow that may build up on its roof.
- Is your deck old or out of shape? You can either use your current deck by reinforcing it with a frame and adding extra beams or constructing a new stronger deck.
- If you intend to build a larger four seasons room, you will have to reconstruct your deck or rework the current deck to fit the dimensions of the room you desire.
- Since building codes differ from one state to another, it’s vital to consult with the authorities before building a new structure. Some municipalities don’t allow creating a room over an existing deck and vice-versa.
It’s crucial to consult an engineer before constructing a room over your deck. This is because different decks feature different foundation sizes, framing parts, present conditions, and local building codes.
How To Transform Your Deck Into A Four-Season Room
Step 1: Plan
Before you start building your four-season room, you should come up with a robust plan. Decide whether to replace the current deck or modify it. It is advised to get a professional contractor to help you make the right choice.
The contractor will start by checking the foundation and tell if it can support a new deck. Since the room will add weight to the deck, the foundation should be strong to support the extra weight.
He will advise you whether the current deck needs structures such as piers, joists, or even carrier beams.
If your deck is old, then don’t consult a contractor. Just construct a new foundation that will hold the weight of the new structure. Before proceeding, get the necessary permits to avoid locking horns with the law.
Step 2: Get Rid Of Any Structure On The Deck
If you had another structure on the deck, you would have to remove it. However, you should leave behind the mainframes and roof.
Remove the unwanted items off the deck to make it as light as possible. The lighter it weighs, the more it will have the capacity to bear the weight of the four rooms.
Step 3: Install The Bottom Sill Plate
The foremost step is to install a bottom plate. The plate consists of two boards bolted directly into the concrete pad below.
Ensure to place a small piece of foam insulation between the bottom board and concrete pad for a tight seal.
Step 4: Frame The Walls
Frame the walls according to the size of the windows you have bought. Ensure the walls are framed to the ideal height so the windows can fit easily. Note that the studs should be 16-inches apart.
Step 5: Install Exterior Sheeting
After framing the walls, you have to set up the exterior sheeting. Here, you can use quality plywood to sheet your room. Cut the sheet to the proper size and install them around the room.
Step 6: Weatherproof The Wood And Sheet And Seal Door And Window Frames
Next, protect the sheeting and wood from moisture and air by covering them with weatherproof material. Also, seal the door and windows using foil-backed tape.
This step is crucial because if you don’t cover the wood with a suitable material, it swells and rips apart over time.
Step 7: Set Up The Doors And Windows
Now that you’re done applying the seal, set up the doors and windows. Afterward, install the exterior trim around the windows with a drip edge.
It helps to prevent the backflow of water under the sill and into the wall. Additionally, you can set up cornice pieces to dress up the look of your new room.
Step 8: Install Exterior Siding
Select a quality product for your exterior wall. Also, make sure that the wall is levelled after installing the product. You should also check the spacing of the exterior siding and ensure it’s even.
Step 9: Insulate The Wall And Roof, And Install Wallboard
When you’ve installed the exterior siding, next insulate the wall and roof of your new structure. Use paper-backed fiberglass for insulation. Make sure that the fiberglass paper faces the room like a vapor barrier.
Afterward, grab a utility knife and cut around electrical outlets or light switches. Then, install the wallboard.
Next, fill the wallboard screw holes and seams using a joint compound. Finally, apply interior trim to finish the job.
Step 10: Furnish The Room
After you’re done with the construction, paint and furnish the room to your liking. Also, you can add lighting and potted plants of your choice to enhance the decoration.
Other Reasons Why You Should Convert Your Deck Into A Four Seasons Room:
- Additional room – adding a four-season room on your deck will give you extra space. Besides, it will be an added value as the price of the house will increase.
- Protection from the elements – unlike having an open deck, a four seasons room will allow you to enjoy the outside scenery the whole year. This room protects you from all the elements all year round. This includes rain, dust, wind, storm, and much more.
- Raise your home value – Although the four seasons room doesn’t add to your square feet, it can substantially increase your home’s value. If you want to rent or sell your house, there is a great possibility of higher biddings than before. It is because the buyers know the benefits of deck rooms, the astonishing outside view within a protective environment.
- Entertainment area – if you love hosting parties outdoors, having a four seasons room is a perfect idea. This is because you will host your party any time of the year without worrying about the weather.

Conclusion
With our guide, making a four-seasons room would be easy. Make sure to acquire the necessary permits and schedule inspections before you start.
Additionally, you should contact a professional engineer to decide whether to build the rooms on the deck or start afresh.
Building a four-season room is cumbersome, timing consuming, and costly. If you’re unsure whether you can construct this structure on your own. Approach a contractor to do an excellent job for you.
We wish you all the best as you add a room in your home that will make your house come alive all season long!
